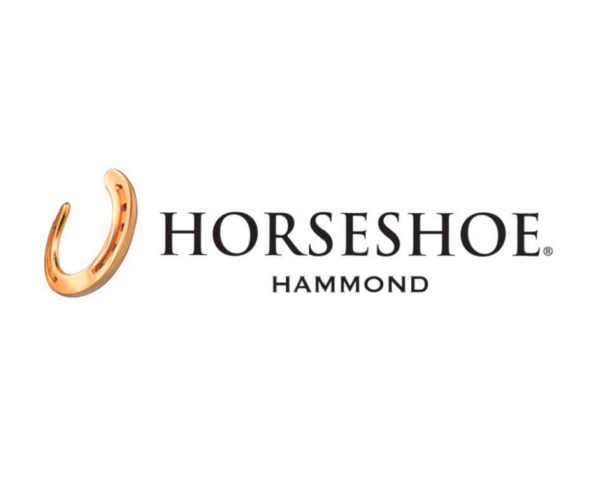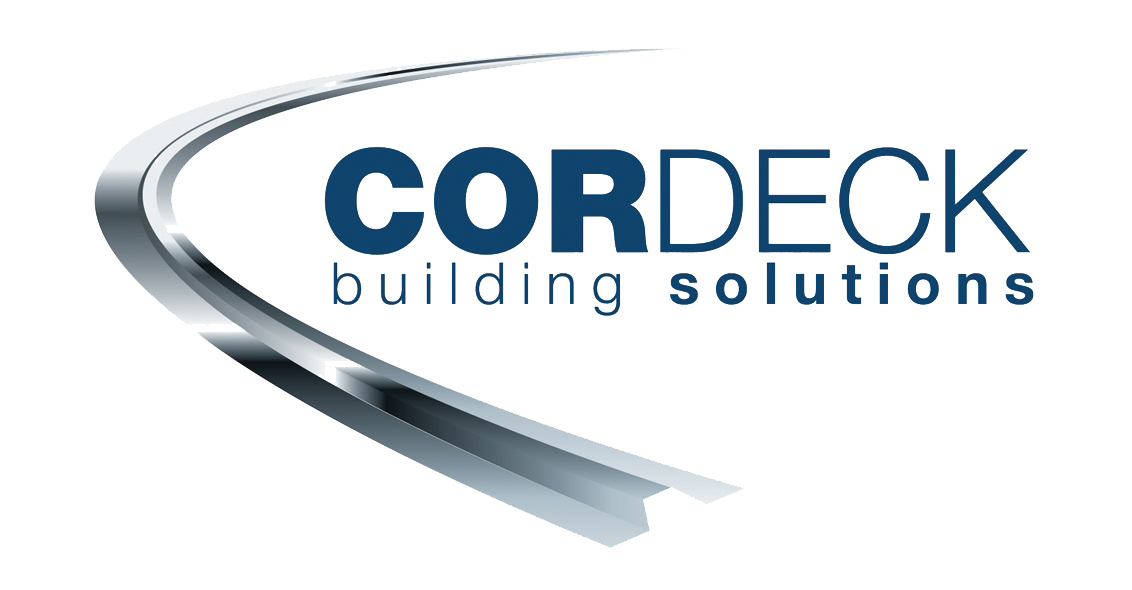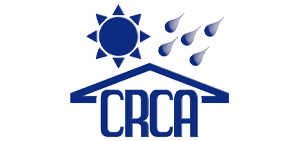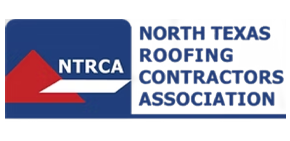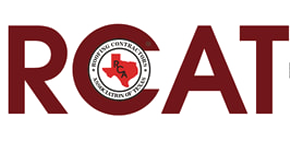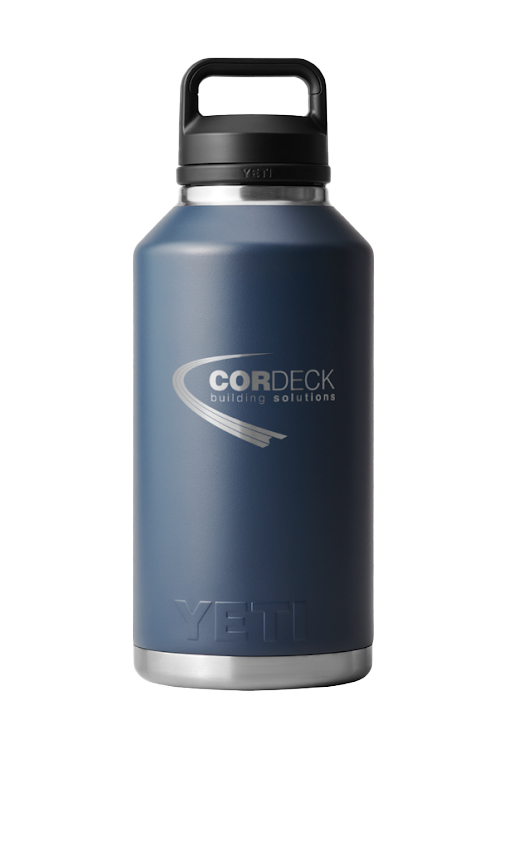Harrah’s Horseshoe Casino Project Details
Architect: Friedmutter Group – Newport Beach, CA
General Contractor: Pepper Construction Group – Chicago, IL
Electrical Contractor: Giovanetti Shulman Associates – Broomall, PA
Cordeck System: N-R-G-FLOR+® In Floor Cellular Raceway System
Construction on Harrah’s Horseshoe Casino in Hammond, IN began in late 2006 and opened in 2008. This 350,000 square foot, $485 million casino was built on six barges on the waters of Lake Michigan. The casino floor includes nearly 3200 slots, 97 table games, video poker, Keno, and a world class poker room. There are five restaurants and a multi-purpose theatre, with the venue designed to draw Las Vegas style entertainment to the region.
The N-R-G-FLOR® In Floor Cellular Raceway system was installed on four stories of this six story casino, built on six barges. The electrical engineer designed a custom In Floor System utilizing one outboard deck cell for data. The center cell, typically used for power was used as a “spare” for future low voltage use.
